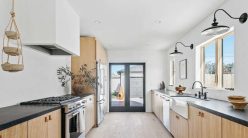Open plan houses have persisted in architecture and interior design because of their high aesthetics and functionality. As with most parts of an open floor plan, the flooring choice is essential because it can highlight the layout or diminish the efforts from other decor items. So, to help you get it right, here are five tips on choosing the right flooring for an open plan house.
1. Minimize the use of multiple materials in open areas
The essence of an open plan is to optimize the space in your house and with different materials running in several directions, it can reduce the visual size of the space. When it comes to the direction for installation, it is always best to use a single material in one direction. You should choose a flooring material that you can afford to use in large spaces for a continuous aesthetic.
2. Optimize material transitions
Although durability can be a factor in the choice of your flooring, you should be careful with how you transition into different materials. You can use similar-contrast or texture materials to transition across spaces without breaking the open plan aesthetic in the home. You can be creative with your use of materials all over the house, but be sure to use the same material across the spaces in the open plan -don’t cut off your wood flooring in the hallway if you can afford to run it into the living room.
3. Wood is the go-to option.
One flooring that stays in trend for interior decoration, and is highly effective -both functional and aesthetic- for open plan homes is wood. The material is durable and can undergo a color change to match the theme of your home, although most times it fits just right in. Hardwood flooring is also a great investment in your home because it increases your property value and can easily attract potential buyers in the future.
4. Consider wood-like materials
If you can’t afford hardwood flooring, you can still get the durability and look with other materials. These wood-look materials include tiles designed to have the appearance of wood and provide the durability of ceramic. Another benefit is the added warmth and low maintenance you get with wood-look tiles.
5. Use the right flooring per room
While you have to maintain consistency in appearance for your open plan house, you have to make sure that the flooring is of the right material. For warmer rooms, and rooms with high moisture levels, you should consider tile floors, while engineered wood is a great option for rooms with frequent movement.
Flooring is a relatively expensive part of your budget and to get it right, you need to know exactly what you are looking for. With these tips, you can choose the perfect flooring for your open plan house.






